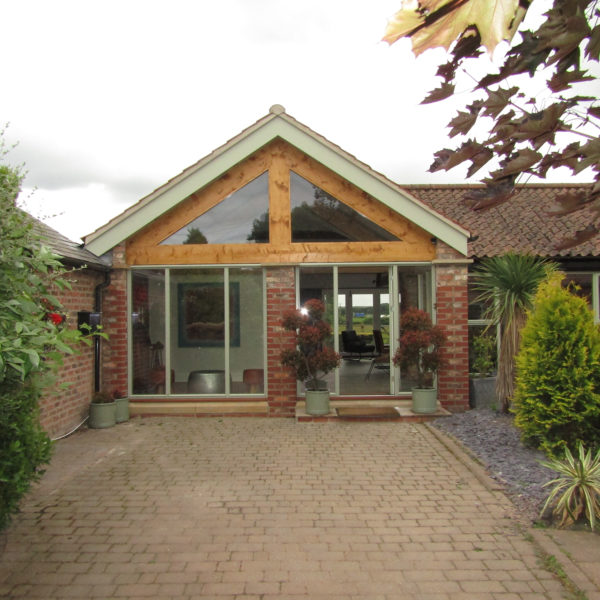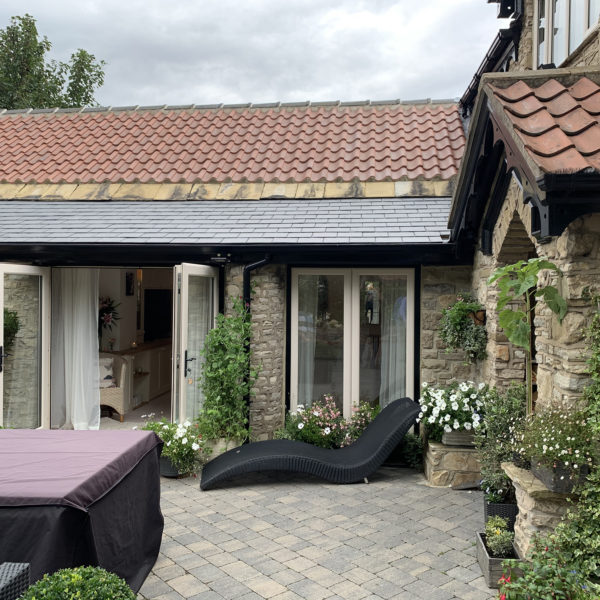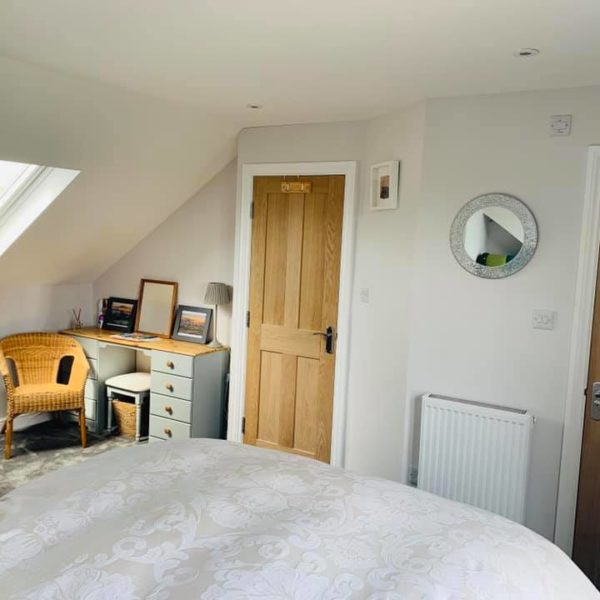Planning Permission Guide
Planning permission is asking if you can do a certain piece of building work, be this an extension to your house or a new superstore for a major developer. It will be granted, subject to certain conditions or refused. The government has set out its rules on determining planning applications called the national planning policy framework. Local authorities or planning development control have their own local plans. You can find your LPA (local planning authority on the planning portal and then search for the local development plan. This will give you full details on specific areas and any forth coming plans or restrictions.

Planning applications have a straightforward journey to approval. Understanding where you are in that process helps you know what responses you can make…
1. Planning application is submitted to the local planning authority
2. The application plans, forms, fee and associated documents are checked and validated
3. Once validated a letter with the determination date is posted to the agent with case officer details and reference number
4. The planning authority publicises the application, in the newspaper, on lamp posts, by letter to neighbours and perhaps elsewhere
5. Other consultees are informed such as water board, highways etc
6. The public has a few weeks to comment on the application
7. Determination usually begins 2 weeks before the decisions date once all comments are in
8. The decision will be issued typically 8 weeks from validation
Most planning applications are approved. But if the application is refused, or the approval has conditions on it, the applicant may appeal against the decision to the Secretary of State. If you have only heard about a development you’re concerned about after a planning application has been submitted, don’t delay in getting involved.
See our tailored guides on Extensions, New Build, Barn Conversions and Loft Conversions



Do I need planning permission?
You will need planning permission if you want to build a new structure, make a major change to an existing structure, or change the use of a building. If you want to find out if you require Planning Permission then send us your details.


